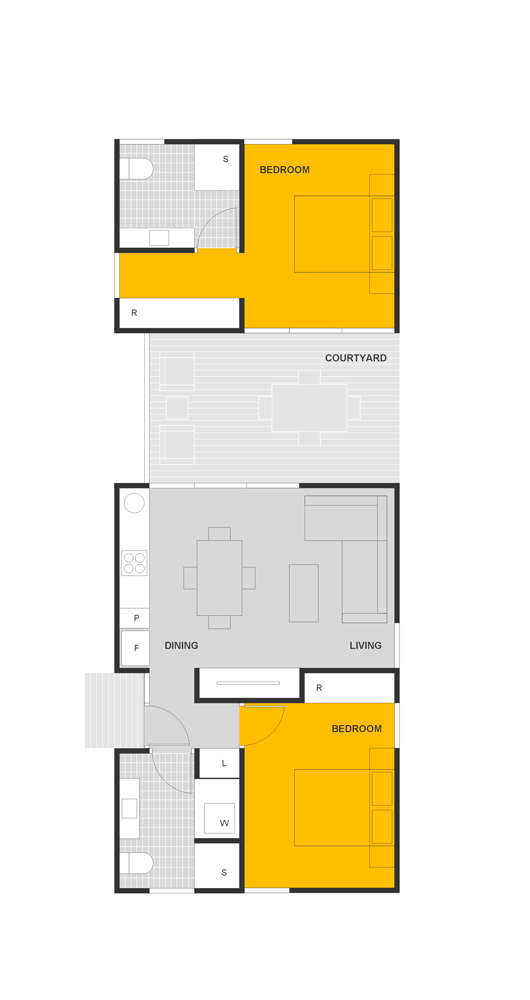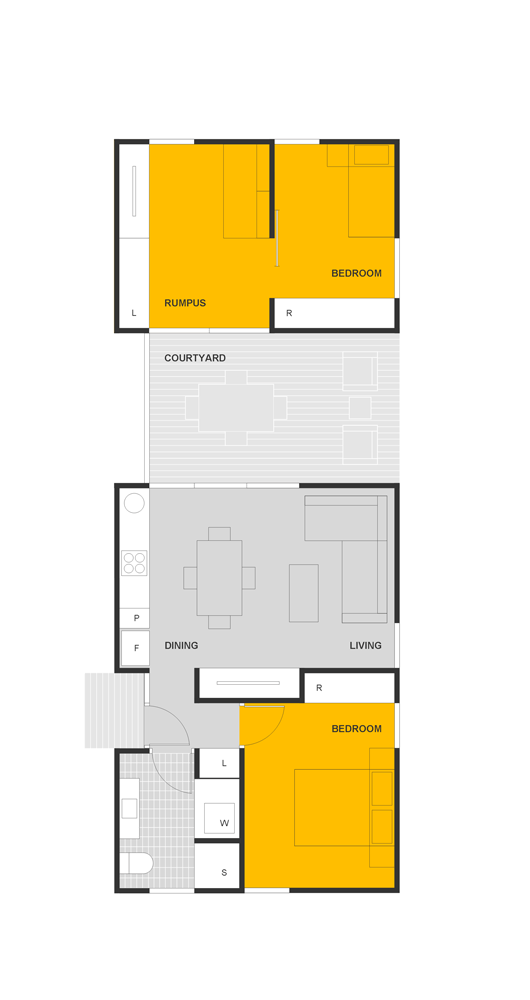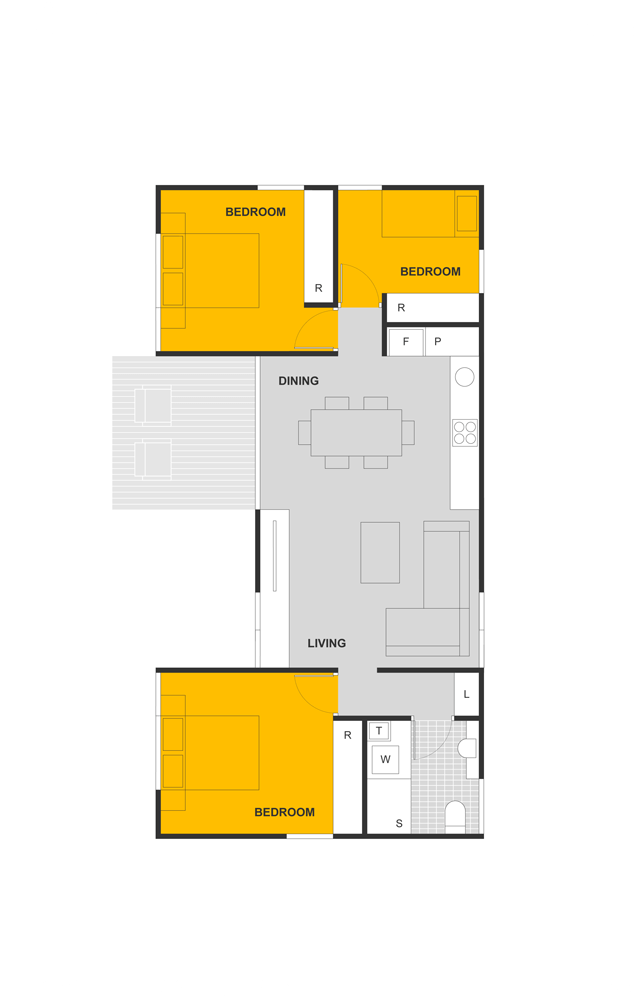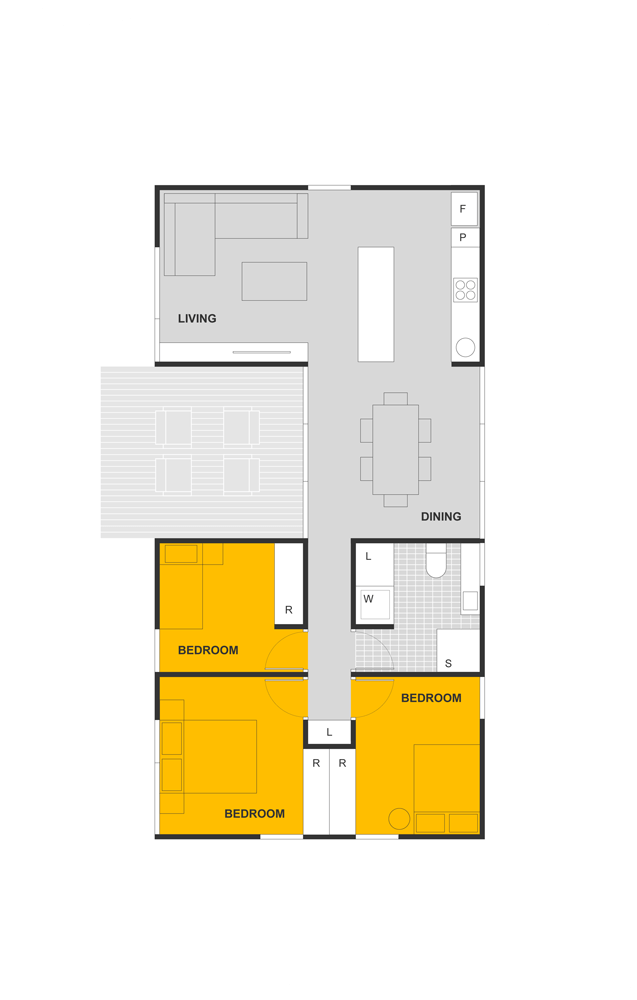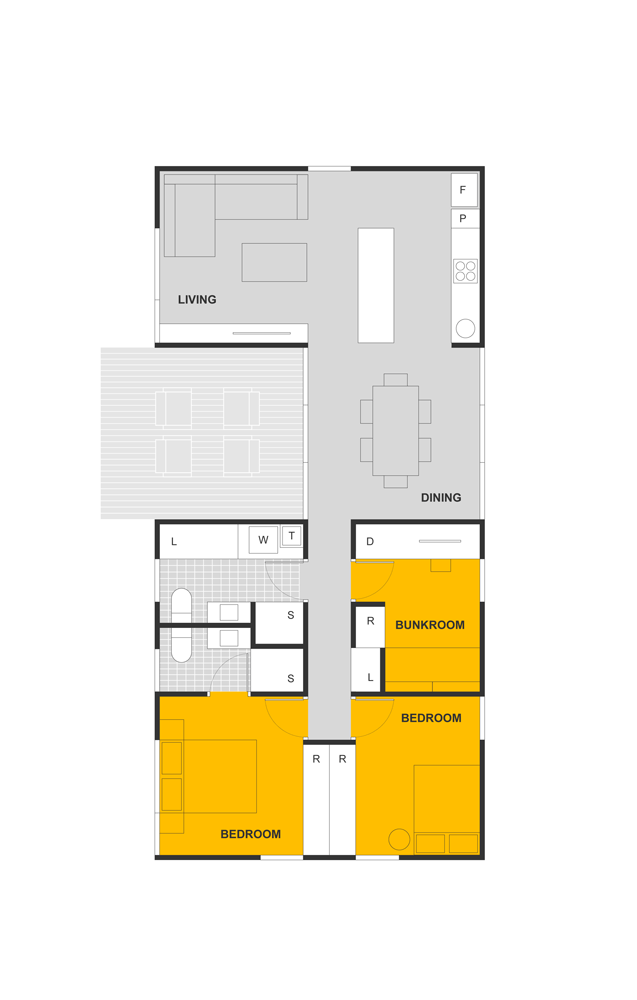Compact
Establishing a new standard of planning to make the small BIG!
Offering high returns on investment, we believe ancillary homes shouldn’t be left behind in design thinking.
Priced from $220,000
Purpose
Housing and rental affordability have become the hot topic. To meet this growing demand in Western Australia, we’re offering a compact home that packs a punch.
These homes not only advantage this growing demand, but offer a high return investment with several other long term advantages. They can help to reduce mortgage stress, assist in accommodating an ageing family member, an extended family or that painful ‘live at home teen’.
Function
Addressing privacy is crucial in the siting of any ancillary dwelling. We have anticipated every siting option to ensure both the new and existing home can maintain privacy.
We assist each home owner in selection of the most suitable design, whilst planning the orientation of our unique outdoor living module. This module enhances privacy whilst serving to define the bounds of allotted outdoor space.
Efficient
Planning spaces from the outset to maximise functionality around the way we live and furnish our homes, has resulted in incredibly space and cost efficient layouts.
This complete approach right through planning to the way these homes are finished, ensure usability, comfort, internal privacy and ultimately ‘liveability’. This approach safeguards your investment over the longer term, making certain these homes will always be in rental demand.
The Compact Home
Use Defined Areas
The feeling of open plan with the structure of defined living and furnished spaces.
Screened private space
The outdoor living module is orientated upon planning to maximise privacy.
Unique Bunk Room
Our bunk room solution provides a brilliant option for a ‘kid space’ or home office.
Combined Meals Area
Combining kitchen and dining provides for maximum space utilisation.
Maximised Storage
Ceiling height built-in robes, linen press and kitchens, maximise storage opportunity.
Our Compact homes result from a complete design approach.
Meet Slim Jim
For the corner site there are no better designs available on the market! Sized to deliver ideal accommodation for the young family and unprecedented return on investment.
Have a question about Slim Jim?
Meet Tiny Tim
Built on the success of the Slim Jim, these designs maximise internal floorspace whilst providing a cosy courtyard for the growing family!





