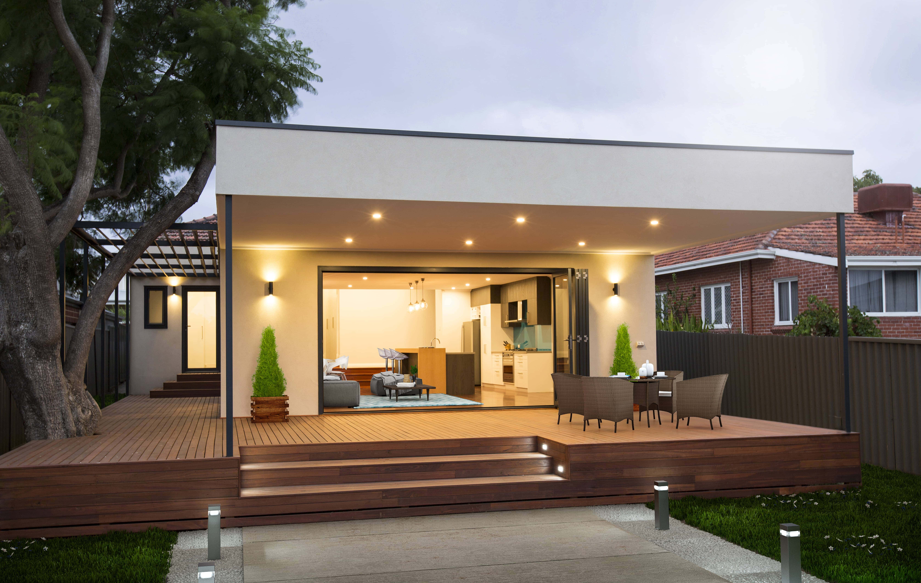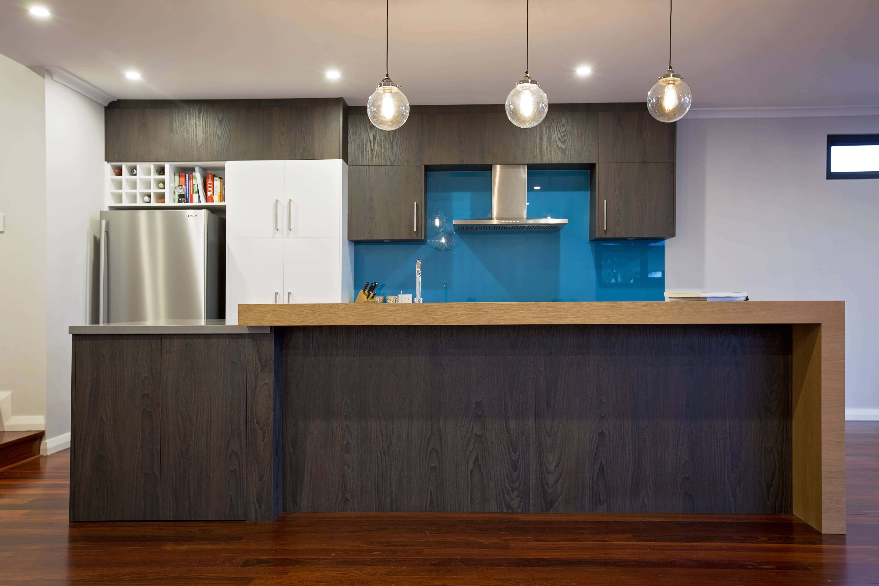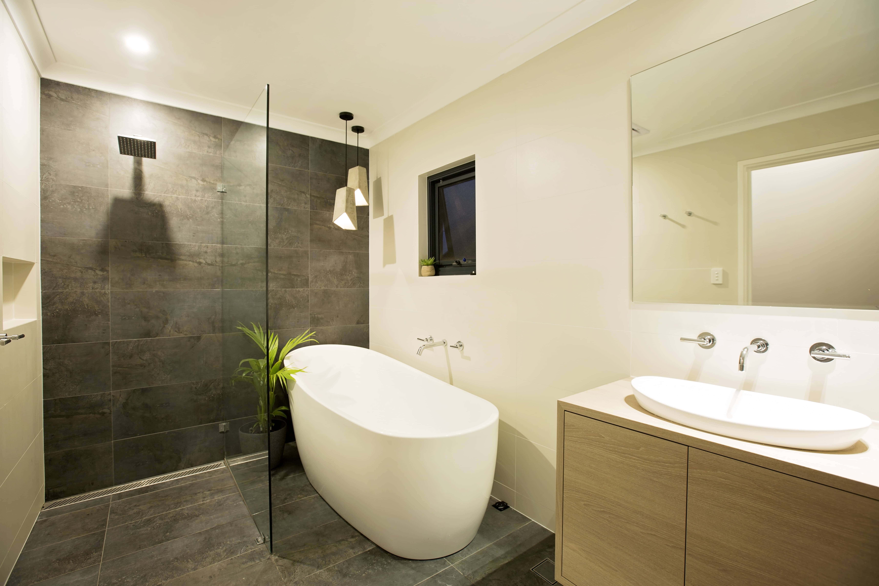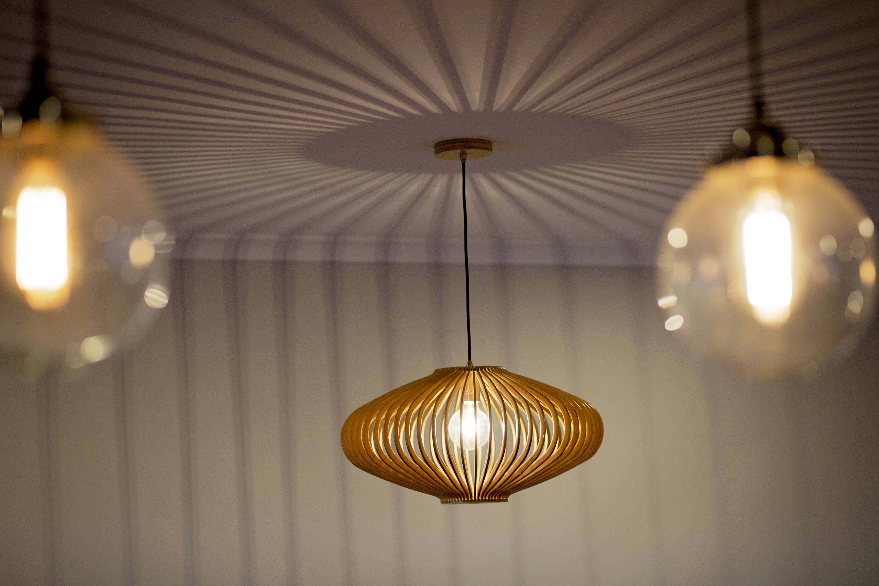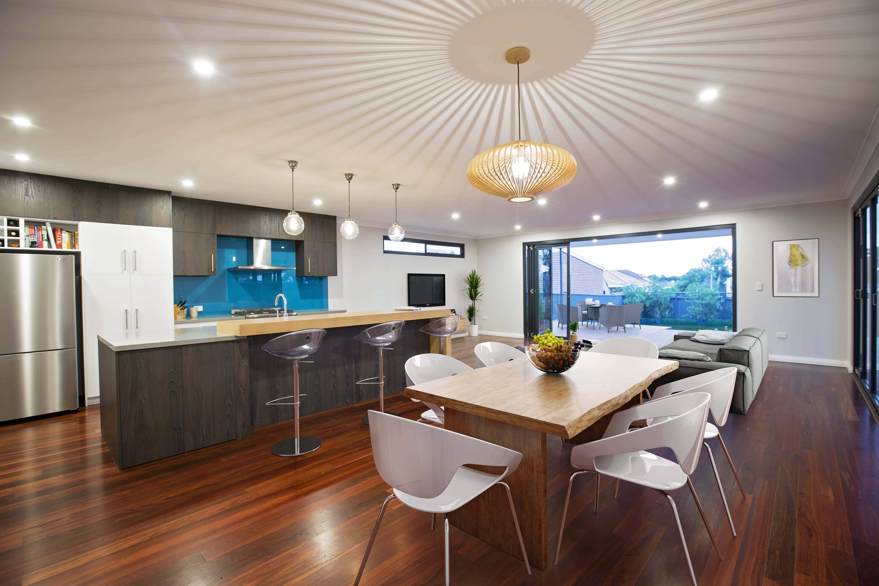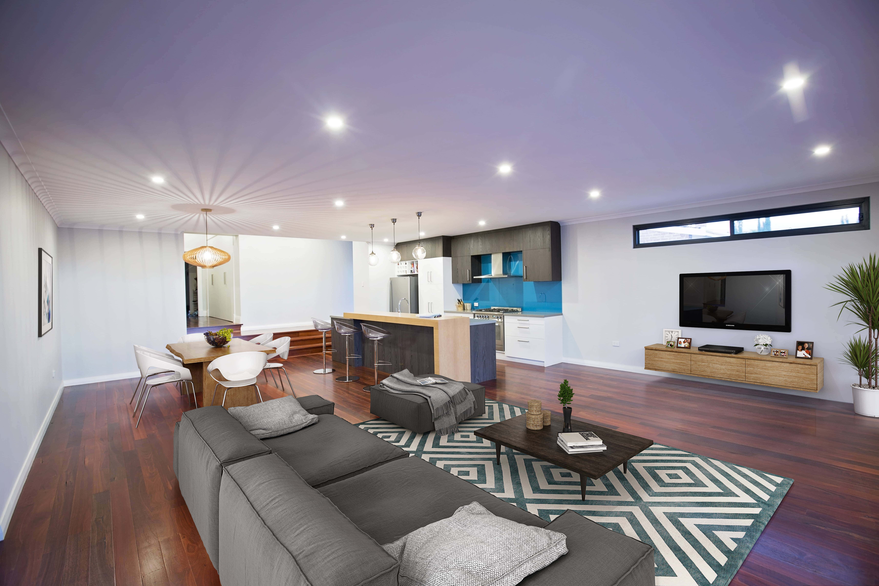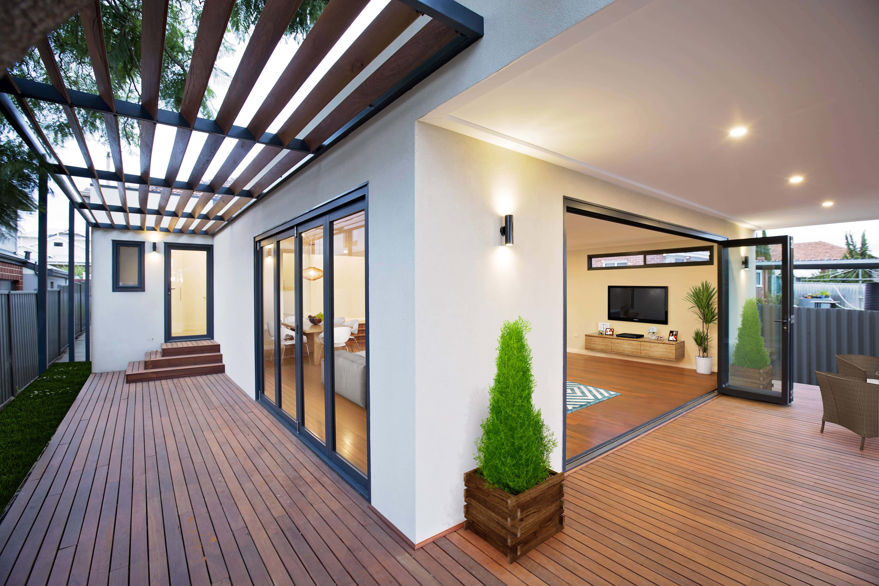Although tiny, this quintessential two-bedroom war service home boasted a selection of beautiful character features including wide jarrah floorboards in excellent condition, high ceilings and lead-lighting.
Located at the front of the lot, in an elevated position and close to the thriving Mt Hawthorn café strip, this home was the perfect ‘renovator’s delight’. Form Homes responded to the clients brief by retaining the character elements of the home, transforming the original formal lounge into a spacious master bedroom and converting the existing kitchen and laundry into a WIR and ensuite respectively.
A spacious, contemporary addition incorporating a new chef’s kitchen, dining & open-plan living area, study nook, laundry, powder room, and a generous-sized wrap around covered deck, was built from Structural Insulated Panels tying in with ease to the existing brick home through the clever use of an elevated landing and extra wide feature stair.
