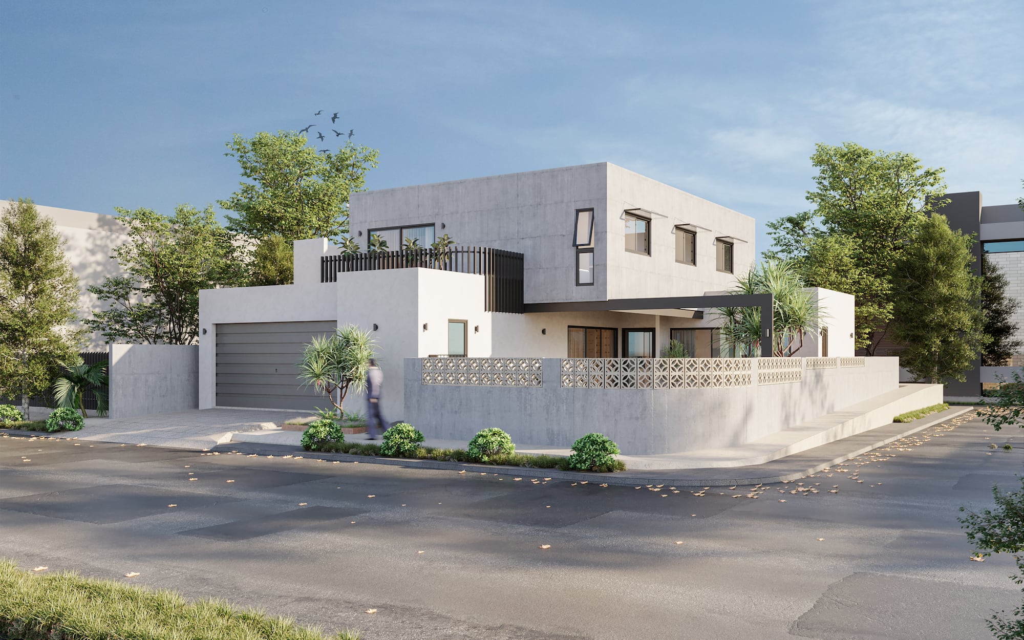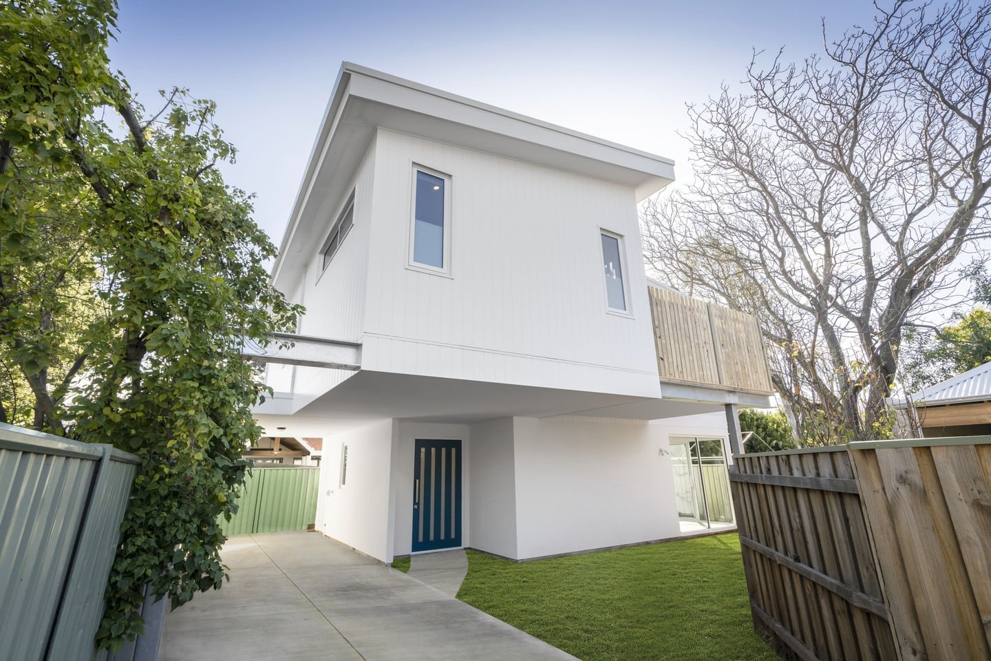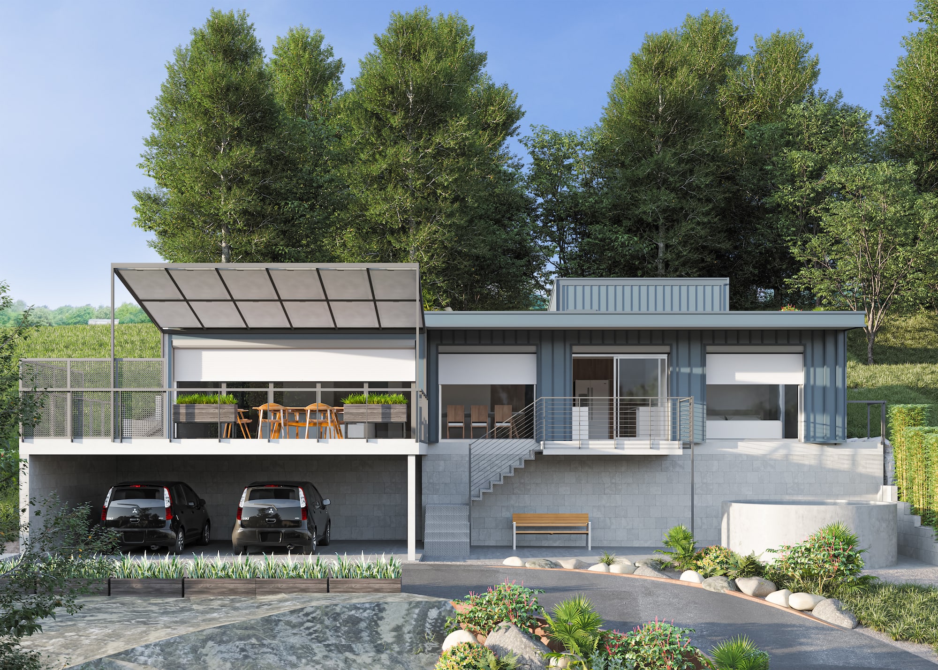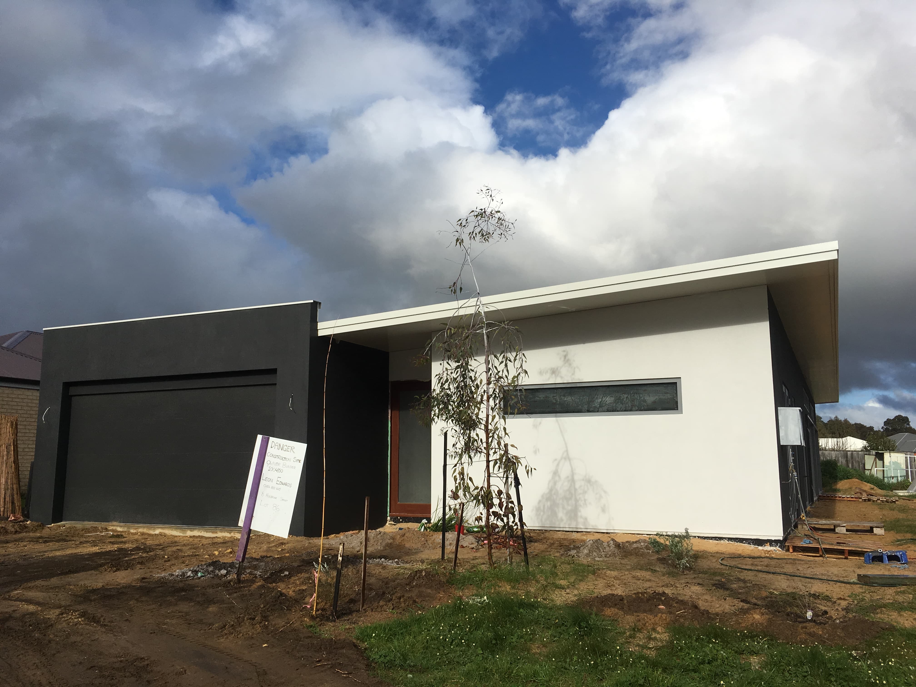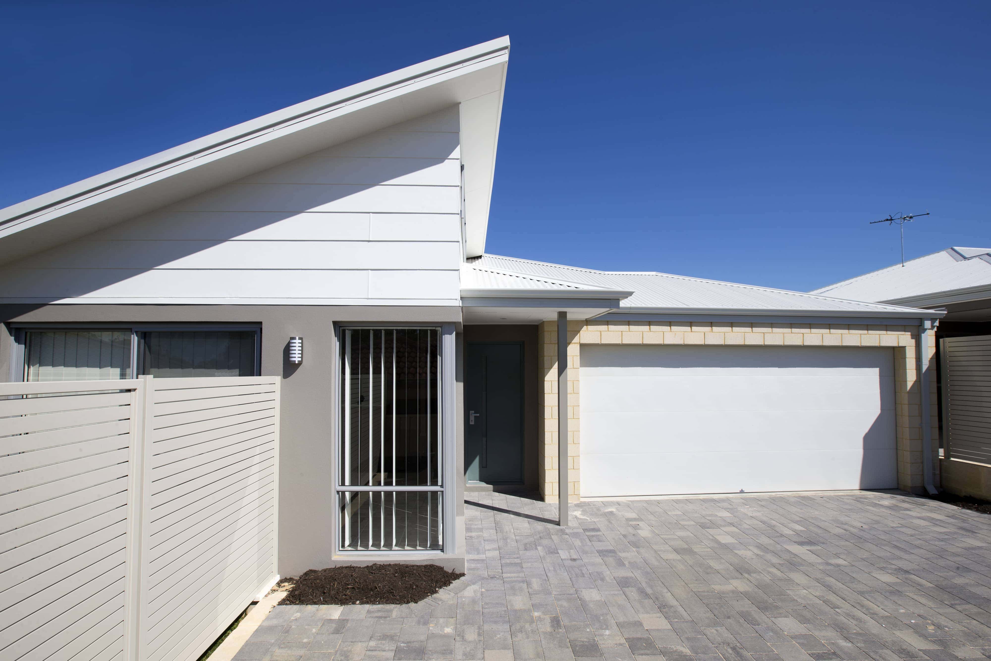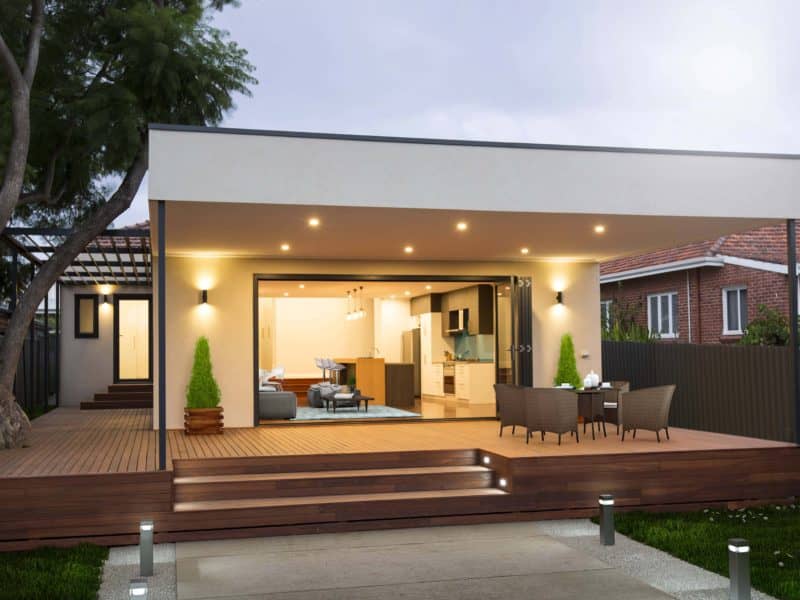Scarborough
Key Specifications Concrete slab. Mid-floor construction- Engineered Pozi Truss structure with Hebel Powerfloor 75mm panels. SipForm 52mm Midfloor panels to set downs in Bathroom, Powder 2 and Balcony. Double-glazed windows and external doors. Heat Recovery Ventilation The ground floor ( 193.08 m2) includes: Double garage Pool Outdoor area Scullery Open kitchen, living...
Read More